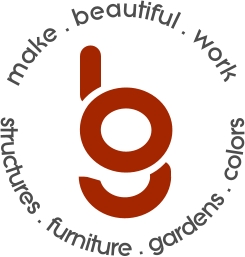

|
|
design + build I have a passion for ecologically responsible, artisan-grade constructions. My goal in building is to maximize functionality, quality, beauty, energy efficiency, and speed of construction while minimizing the overall cost of ownership and environmental impact of the project at hand. The challenge and reward in every project is finding the balance between what is possible and what is practical. The best way I've found to accomplish these goals is through the design+build delivery method, something I learned just out of college while working as an engineer on a Tahoe resort, office tower, parking structure, and other projects. Anyone familiar with design+build and the archaic three-pronged design/bid/build model will tell you that there is no comparison in efficiency, accuracy and communication; design+build is the way to go. This is equally true for the owner and the contractor/subs, from mega-projects down to jewelry boxes... one point of control. I'd be happy to tell you more about this if you're interested in the d+b model and why it is vastly superior to the old approach.
design+build stair study
Illustration of the design+build method using a simple stair and garden project as an example (view process sketches and photos here) process :: project programming this initial stage lays out the project objectives and budget, determines feasibility, and helps ensure that there is a meeting of the minds prior to going into the design phase. herein lies the project DNA. :: planning and design concept drawings > refinement > construction drawings > construction detailing > material & equipment specifications > color schemes :: cost estimate > contract :: demolition of existing masonry and concrete stair and wing walls :: construction post and beam solid wood joinery :: wood finishes four colors of hand-mixed stains, teak oil + custom pigment blends :: paver walk 12" concrete pavers with decorative pea gravel fill :: garden flanks the plant areas were layed-out free-form with a garden hose, excavating the beds, placing mulch and boulders, then hand selecting all plant materials and placing them by eye. xeriscaping (minimum to zero water/maintenance) techniques applied using mostly indigenous, drought resistant species, tight plant groupings, and 3 inches of hardwood mulch to retain water, cool soil, and suppress weeds. :: punch list and project close-out final adjustments, touch-ups, maintenance instructions, etc. |
I most enjoy designing the things I build and building the things I design
|
|
|
HOME ABOUT RESTORATION GARDENWORKS ECO ACCOLADES CONTACT
|
|||